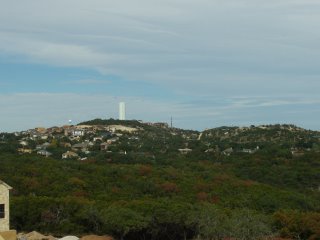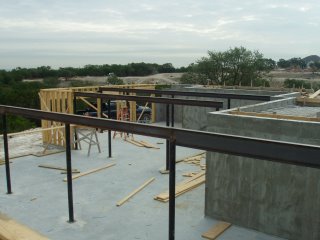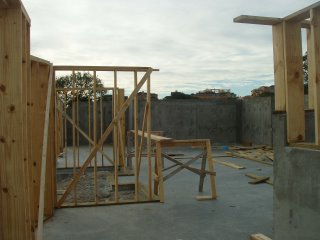
This picture was taken from the (almost) the end of our street which is still unpaved. Heating and ventilations were completed last Friday 12/9. The downdraft for the stove was installed in error in the kitchen. Black tar was sprayed in some areas where there will be doors. Exterior doors were delivered on Monday, 12/11/2005. Framers came back to cut the wood entry ways to rooms. Basement doors, Master Bedroom exterior, Kitchen exterior and temporary front doors were installed on 12/12/2005. Soffits were painted today and the air cleaners were installed today. The plumbers were scheduled to come this week but Jeff said that if they don't show up this week, they will most likely not to show up for the rest of the year.


























